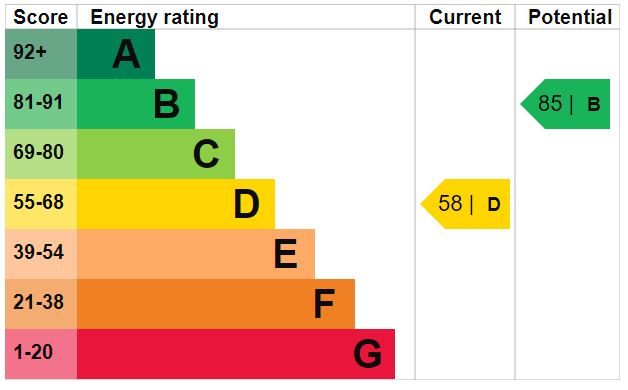A three storey Victorian terraced house, located within walking distance of the town centre and conveniently located for Banbury train station, local parks and leisure centres.
This character property is neutrally decorated and features brand new electric storage heaters throughout.
Ground floor
Living room – Centred around a feature fireplace, this room is neutrally decorated and has painted wooden floor boards.
Kitchen – Leading off the living room is the kitchen, which includes cream-coloured wall and floor units, electric oven and hob.
Utility area – At the back of the kitchen there is a useful lean-to utility room which opens out onto the rear courtyard with access to the garden and parking space beyond.
First Floor
Double bedroom – Has a built-in storage cupboard. Window to front aspect.
Single bedroom – An ideal child’s room or study area. Window to rear aspect
Bathroom – Features a bath with electric shower over, wash basin and toilet, storage cupboard with hot water tank. Window to rear aspect.
Second floor
Double bedroom – Up a narrow staircase sits the master bedroom which takes up the top floor, with windows to the front and rear.
Outside
At the rear of the house sits a paved courtyard which leads down to a bedded garden area and storage sheds.
Beyond the garden sits a monobloc area for off road parking – a rare feature for this type of property.

